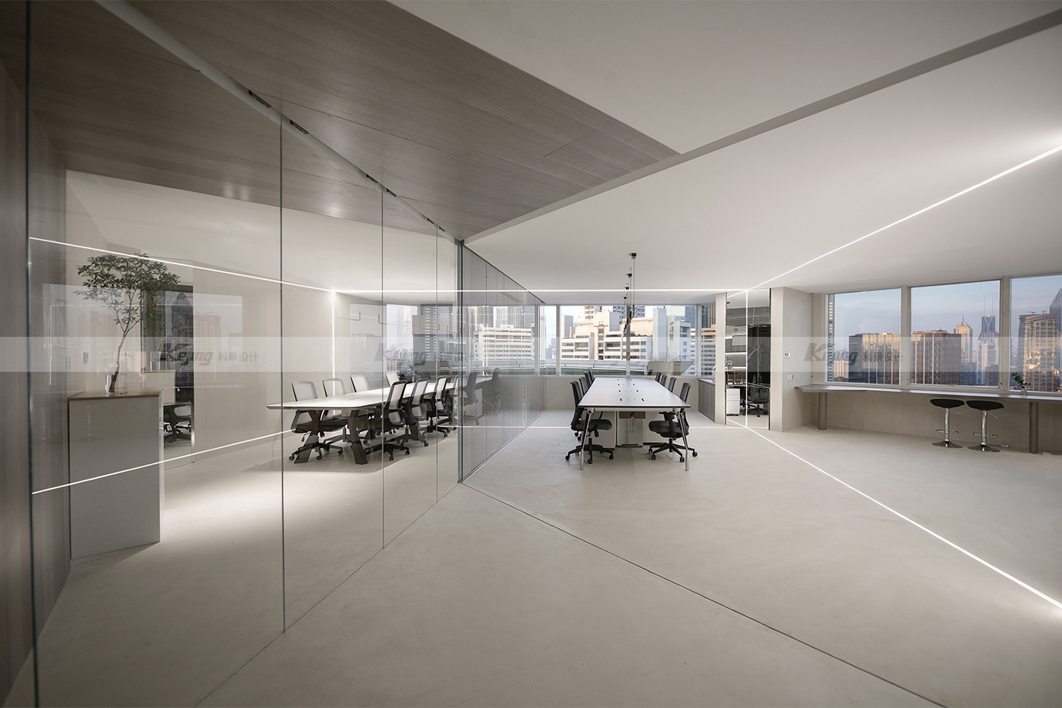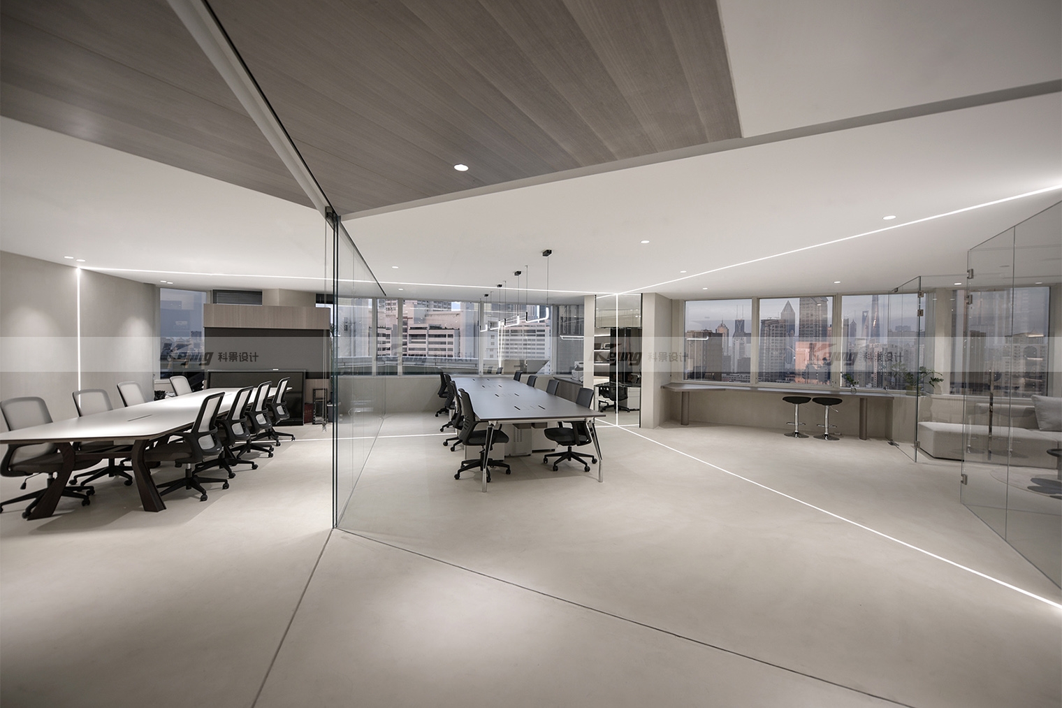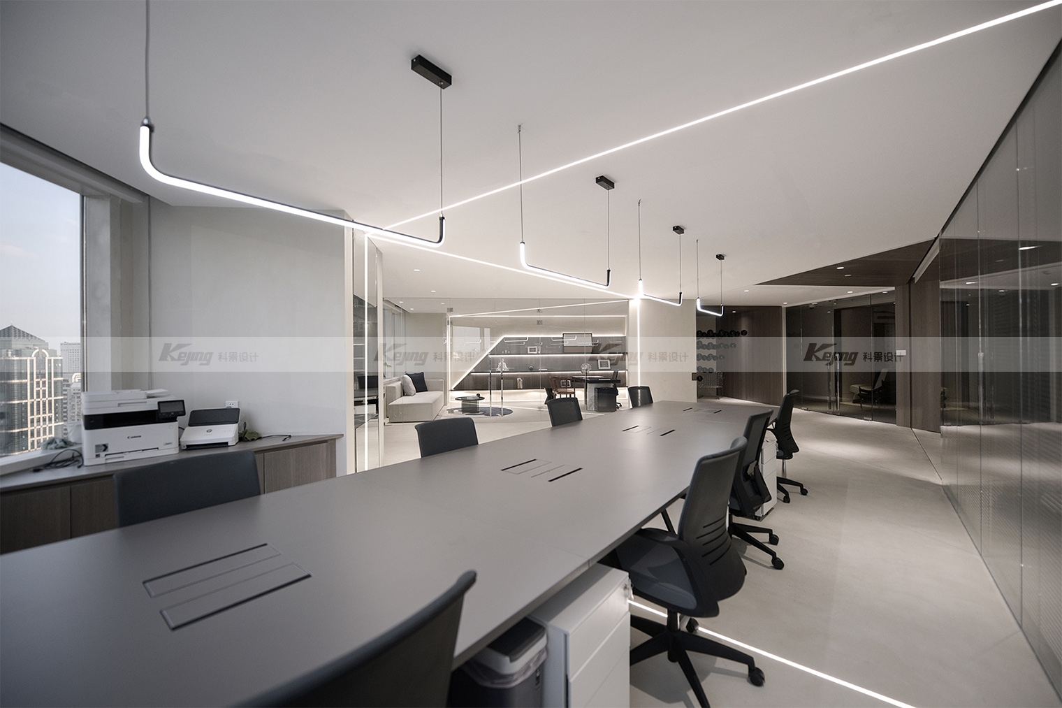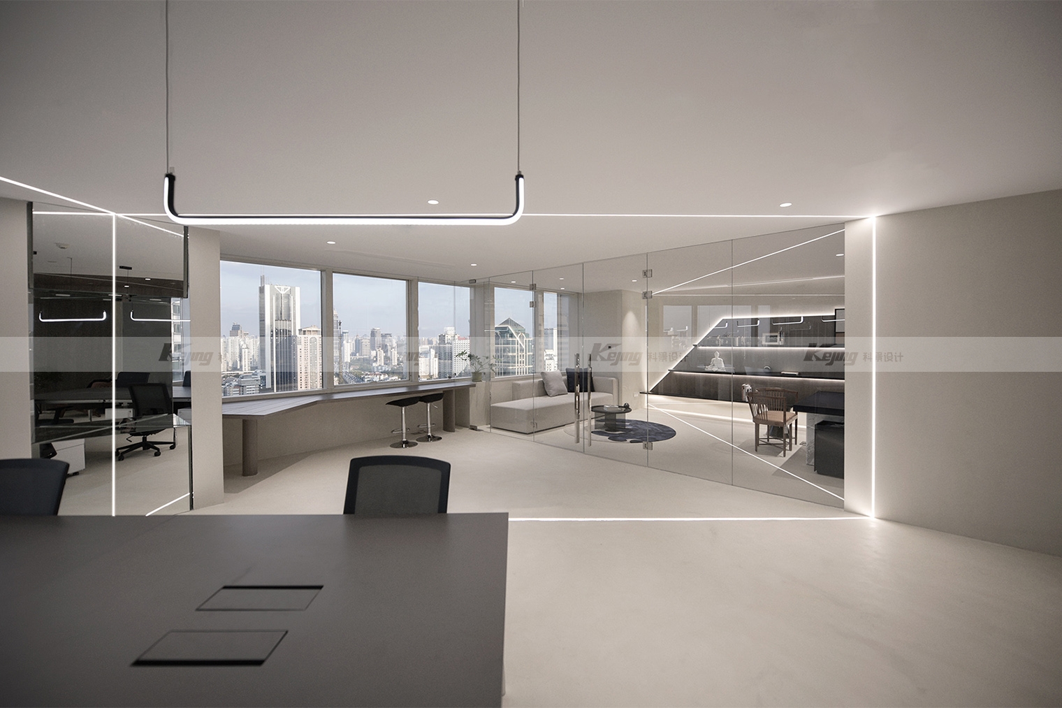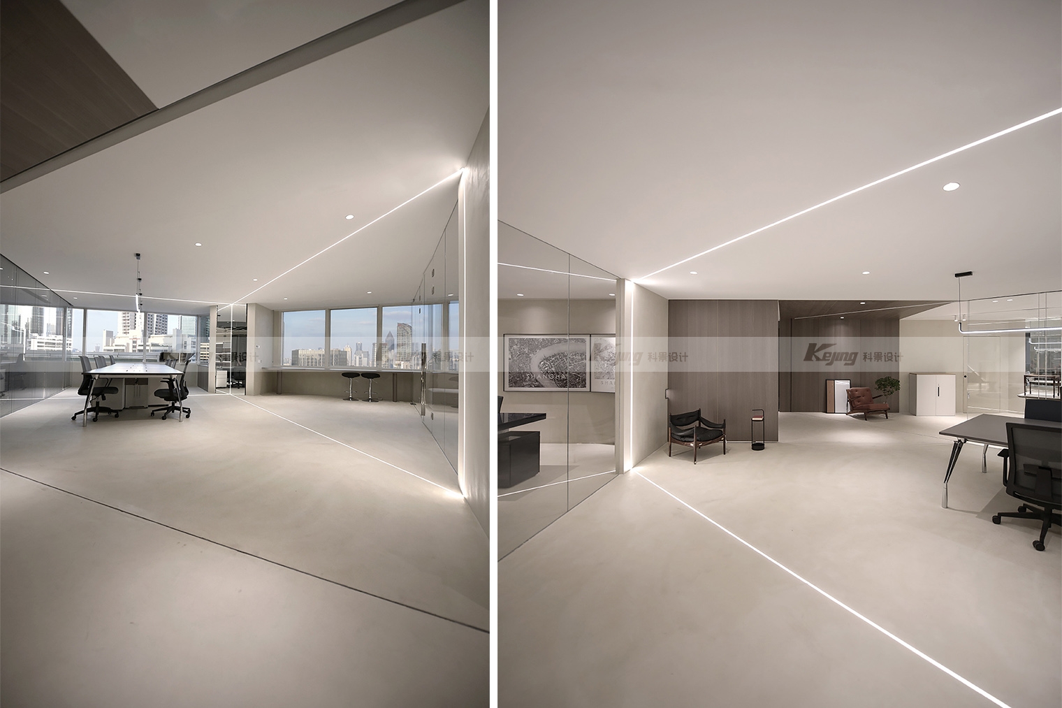迎揽投资
- 项目类型:办公空间
- 项目面积:1050m²
- 完成时间:2021年4月
本案打造一个具有未来科技感的办公空间,以现代的设计手法,加之科技、人文的注入,营造极具未来感与包容性的办公空间。为了加强空间的独立性和视觉识别性,我们摒弃了实墙对空间界定和划分的传统做法,尝试在光影之间使得人对空间维度的认知与认同愈加多元。内嵌式线型灯带作为现代材料介入地面、顶面与墙面,隐性限定分割空间的同时,在纵深上形成规则的框景,聚焦视线。
This case to create a sense of future science and technology office space, with modern design techniques, coupled with the injection of science and technology, humanities, to create a sense of the future and inclusive office space. In order to strengthen the independence and visual identification of space, we abandon the traditional practice of solid wall defining and dividing space, and try to make people's cognition and identification of space dimension more diversified between light and shadow. As a modern material, the embedded linear lamp belt intervenes in the ground, top and wall, recessive limits the segmentation of space, and forms regular frame scenes in depth to focus the line of sight.

