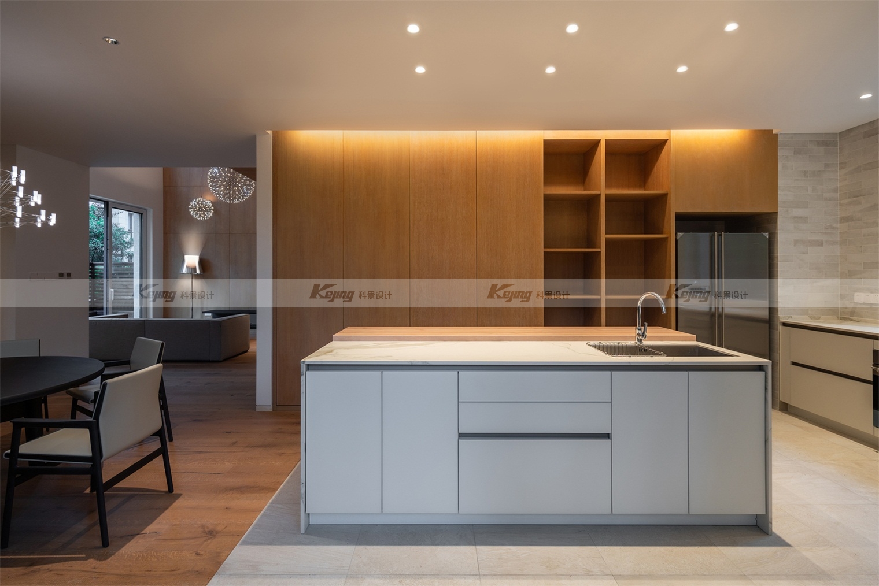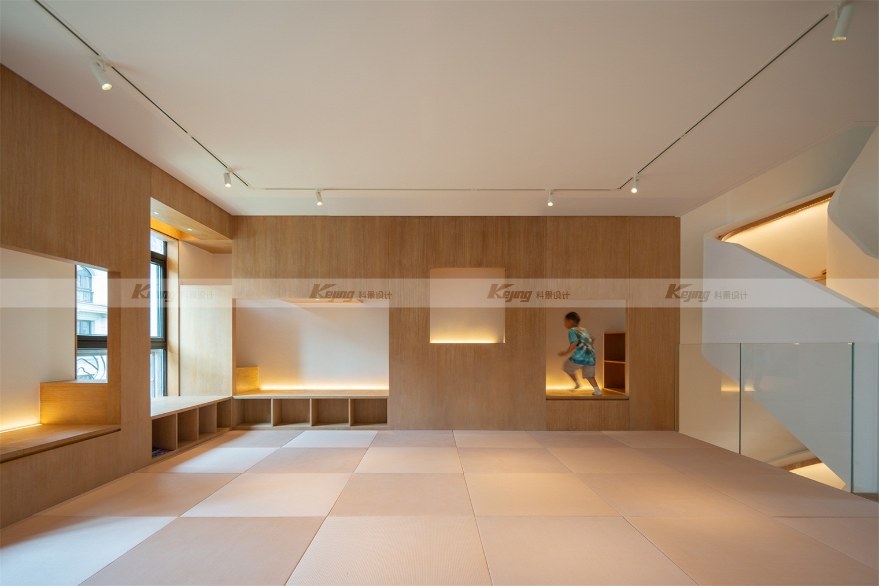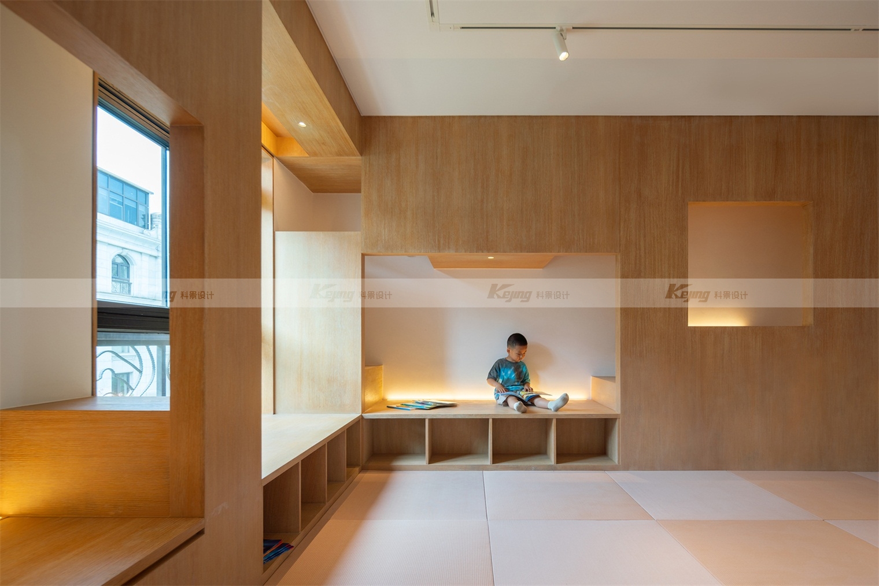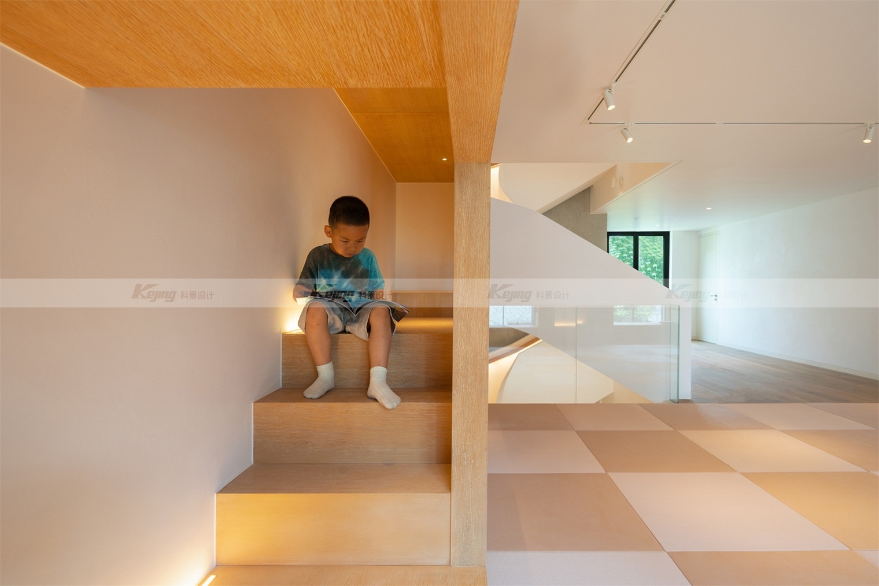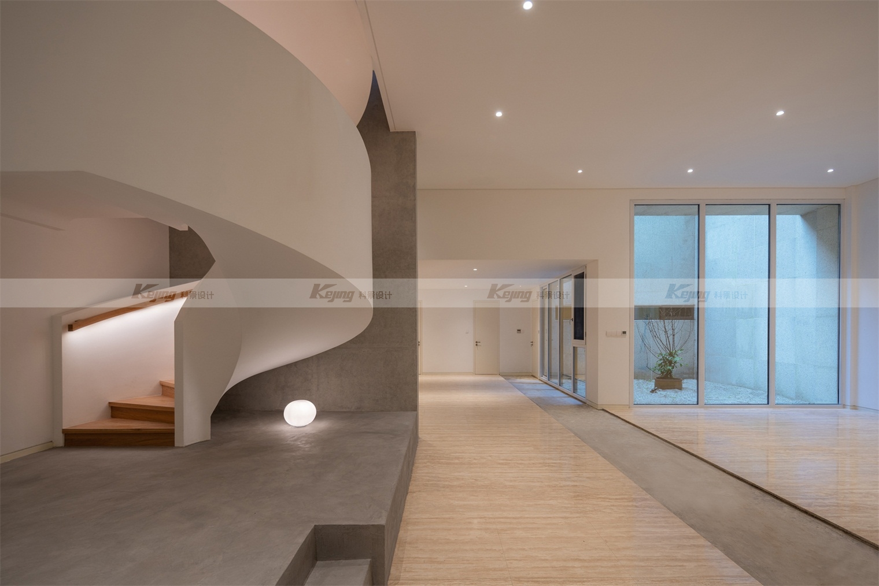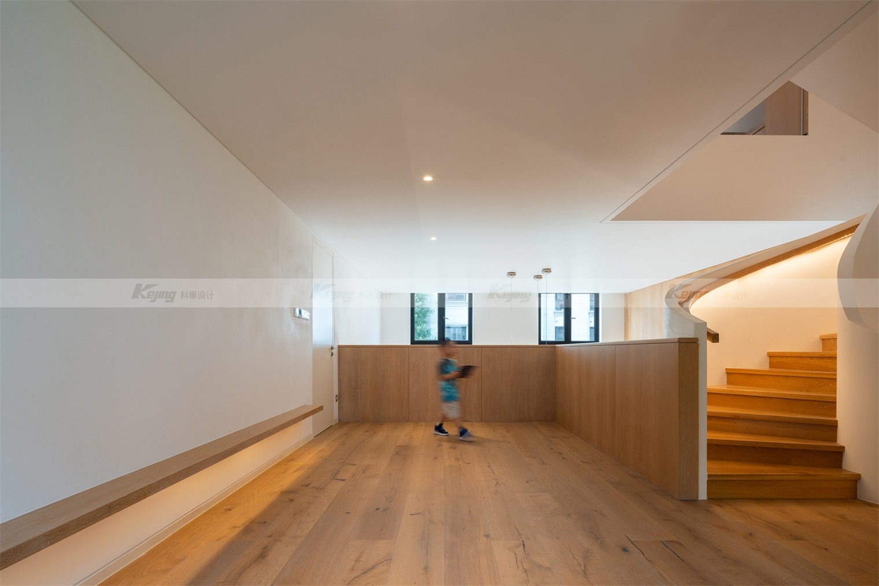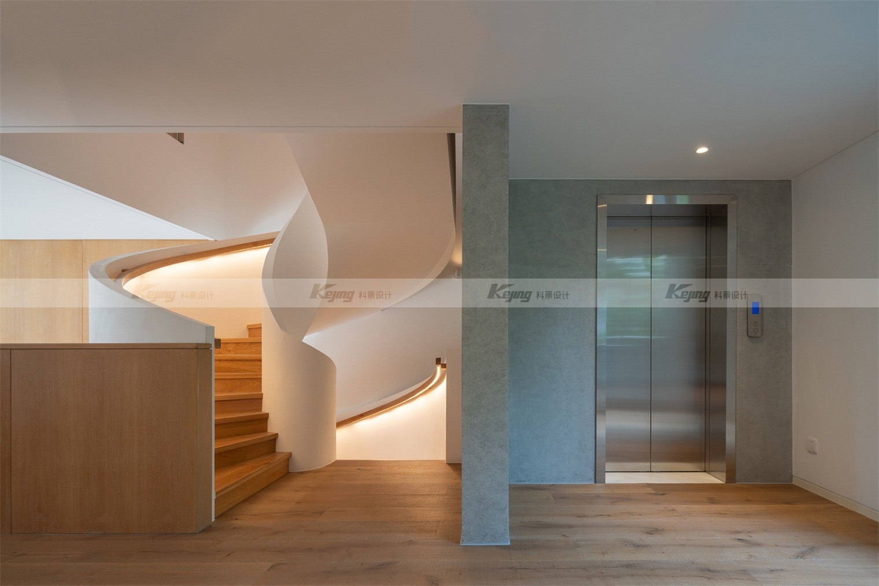别墅
- 项目类型:别墅改造
- 项目面积:745m²
- 完成时间:2020年5月
业主希望别墅不仅能够在别墅的每个楼层进行交流,而且希望通过使家人意识到螺旋楼梯的强烈的形式来使交流变得更容易,并加强精神上的联系。因此在现有状态下,首先,我们将作为垂直运动的重要元素的楼梯作为一种象征性存在,将其移动到平面中心附近,并安排一个具有强烈向心力的螺旋楼梯,以便可以在每层楼的任何地方看到它。3楼做了儿童房的区域,面向螺旋楼梯的宽敞空间被设置为儿童区,并设有带缓冲的榻榻米垫。阁楼被设置为丈夫和妻子的工作室,并且屋顶被部分移除设计天窗,以便更多的天空光可以进入房间和螺旋楼梯。
The owner wanted the house not only to be able to communicate on each floor of the house, but also to make communication easier and to strengthen the spiritual connection by making the family aware of the strong form of the spiral staircase. So in the current state, first of all, we take the staircase as an important element of the vertical movement as a symbolic existence, move it near the center of the plane, and arrange a spiral staircase with strong centripetal force so that it can be seen from anywhere on each floor. The third floor is an area for children's rooms, and a spacious space facing the spiral staircase is set up as a children's area with cushioned tatami MATS. The attic was set up as a studio for the husband and wife, and the roof was partially removed with a design skylight to allow more sky light into the room and spiral staircase.

