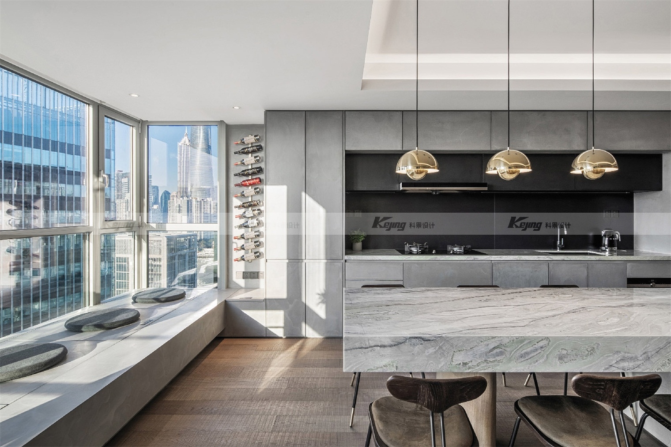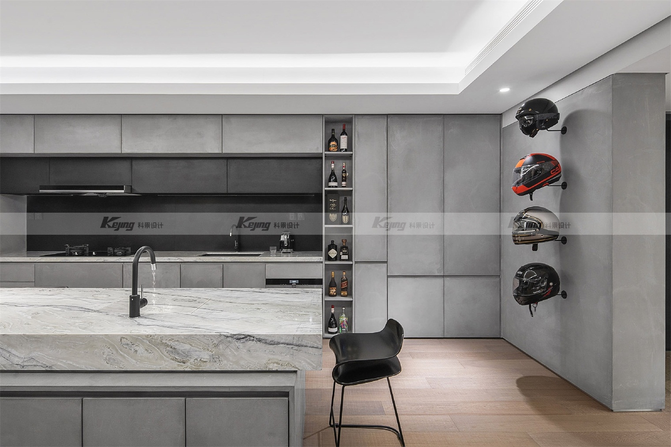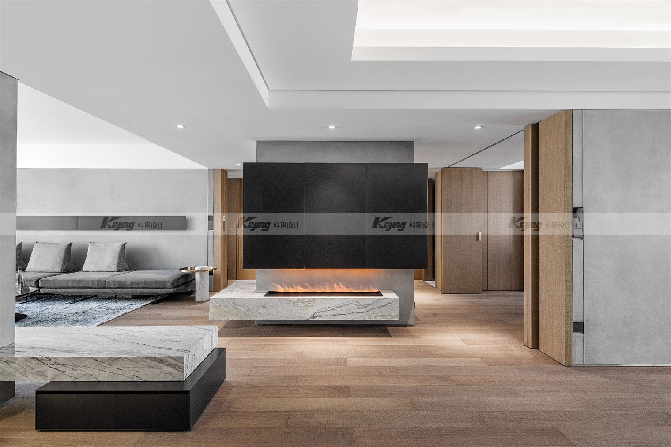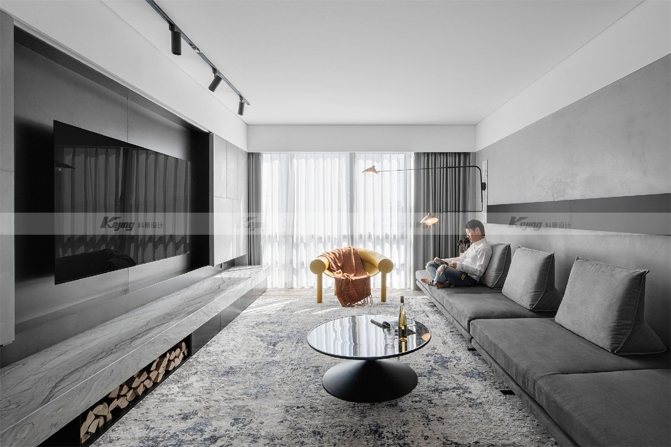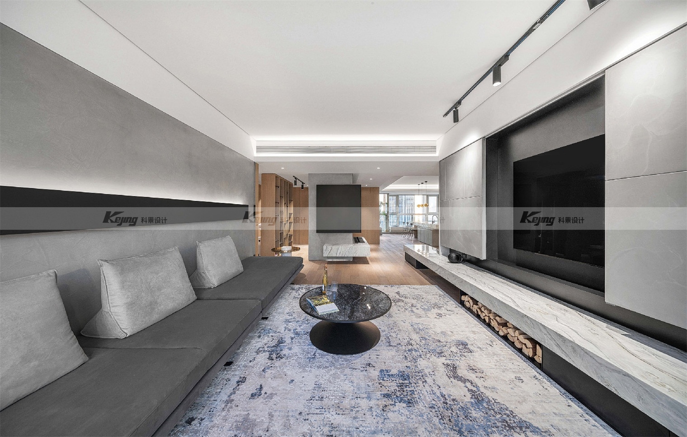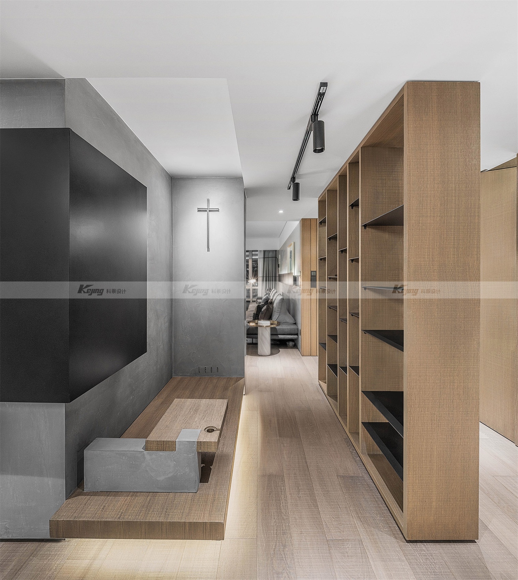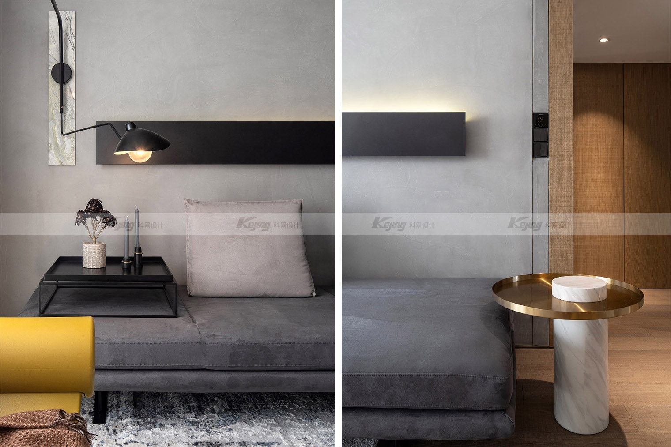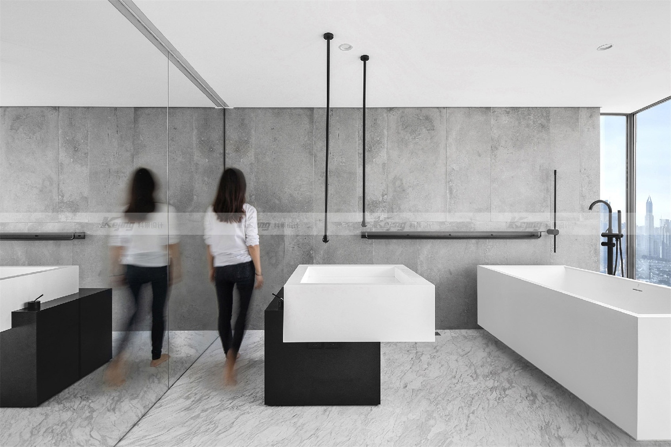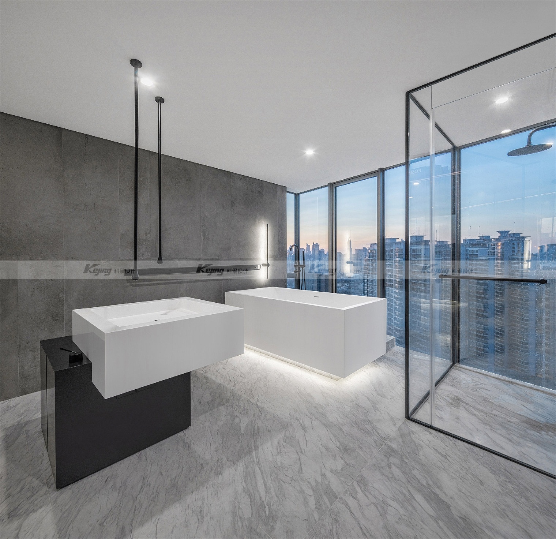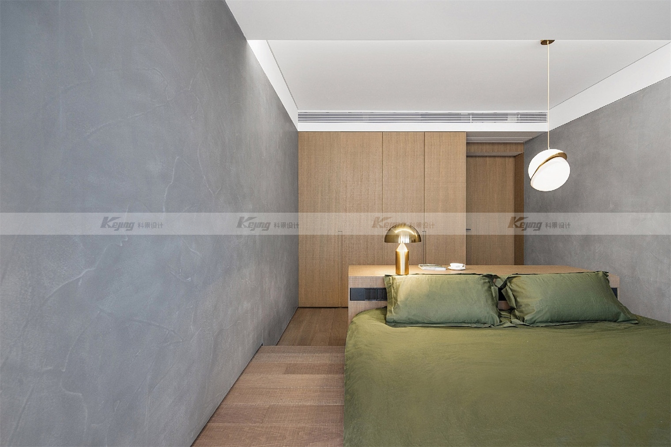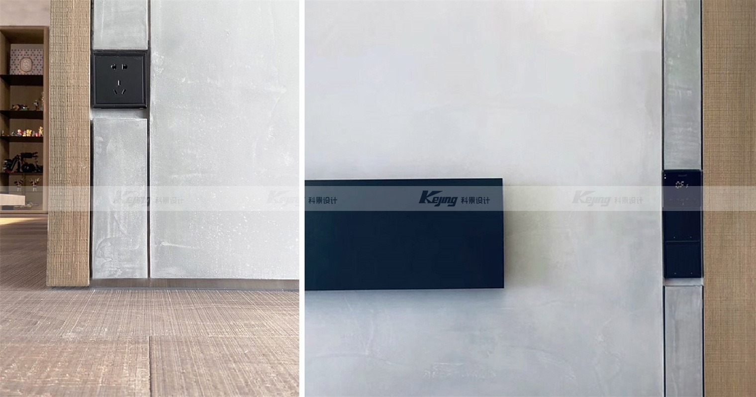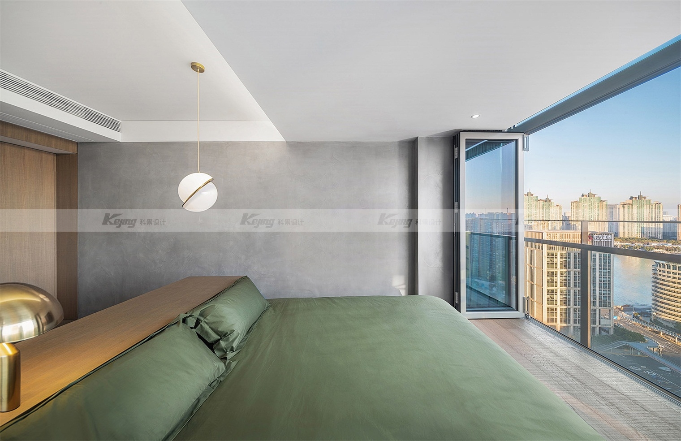私宅
- 项目类型:住宅改造、公寓设计
- 项目面积:180m²
- 完成时间:2019年1月
委托我们设计的业主是一位独居的年轻创业者。本案面积180平方米,原结构为中规中矩的三居室,我们根据业主独居的生活需求重置了空间格局及功能,几乎拆除了所有隔墙,只保留承重墙,三个卧室只保留了主卧,其余两个次卧分别置换成景观卫生间和兴趣室,原来的主卫置换成步入式更衣室。拆除隔墙后,空间呈现出延展性和流动性,不同的功能空间之间视觉和行为相互渗透。
We were commissioned by a young entrepreneur who lives alone. This case covers an area of 180 square meters, the original structure is fairly three-bedroom, we according to owner needs to reset the function of spatial pattern and solitary life, almost all dismantled the partition, only keep main wall, three bedroom only keep the master bedroom, the other two second lie, respectively, the displacement into landscape toilet and interest in the room, the original primary who replacement to enter type bathhouse. After the removal of the partition, the space presents malleability and fluidity, and the visual and behavioral interpenetration between different functional Spaces.
