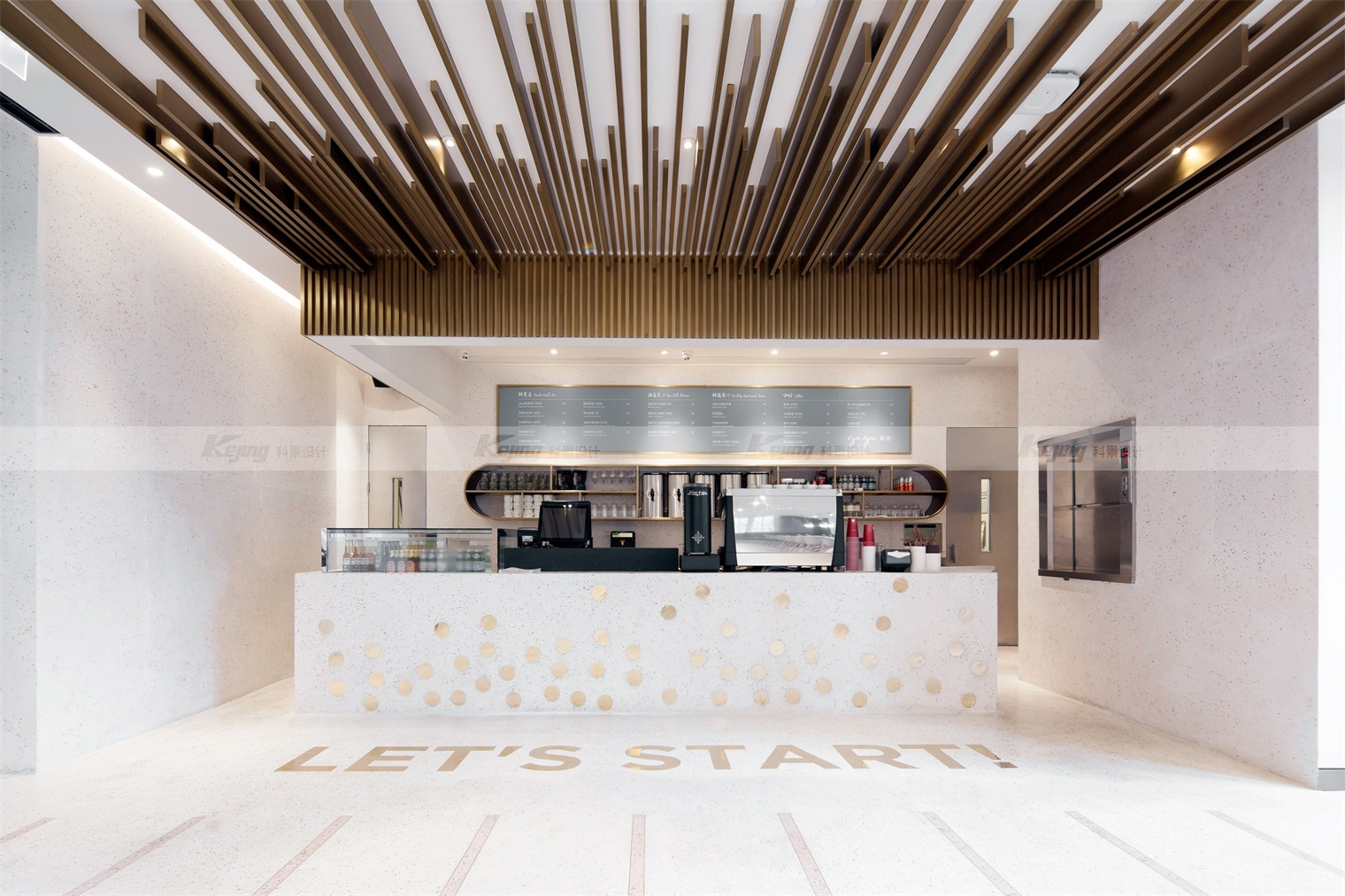Gaga餐厅
- 项目类型:餐饮空间设计
- 项目面积:500m²
- 完成时间:2019年1月
Gaga是一家餐饮品牌,为了让食客们从早上的咖啡到点菜的午餐,下午茶,再到美味的鸡尾酒,Gaga的厨师们会对自然的节奏和时间做出反应,让你在任何场合都有一种优雅的就餐体验。新的格局分为两层,楼上的餐厅位于别墅原有的山墙屋顶下,有一个悬挂的黄铜灯饰。 另外一个单独的用餐区了的绿色与之相呼应,通过一个大的内部窗户让用餐者可以看到厨房的景色。以的白色调融合,深蓝色和蓝绿色的钥匙墙,海军长凳和黄铜细节相得益彰, 天花板上定制的灯具为餐厅营造出现代感。三个独立的入口通往楼下的咖啡馆,酒吧以及楼上的餐厅。 咖啡厅用了冷色系列,而酒吧区则以深色情感色调装饰,让夜晚变得更加有情调。
Gaga is a restaurant brand that responds to natural rhythms and timing for everything from morning coffee to a la carte lunch, afternoon tea, and delicious cocktails. The new layout is divided into two floors, and the upstairs dining room is located under the original gabled roof of the villa, with a hanging brass lamp. The green of a separate dining area is echoed by a large internal window that gives diners a view of the kitchen. With a blend of white tones, dark blue and turquoise key walls, navy benches and brass details complement each other, and custom lighting fixtures on the ceiling create a contemporary feel to the dining room. Three separate entrances lead to a cafe downstairs, a bar and a restaurant upstairs. The cafe USES cool colors, while the bar is decorated in dark emotional colors to make the evening more emotional.









