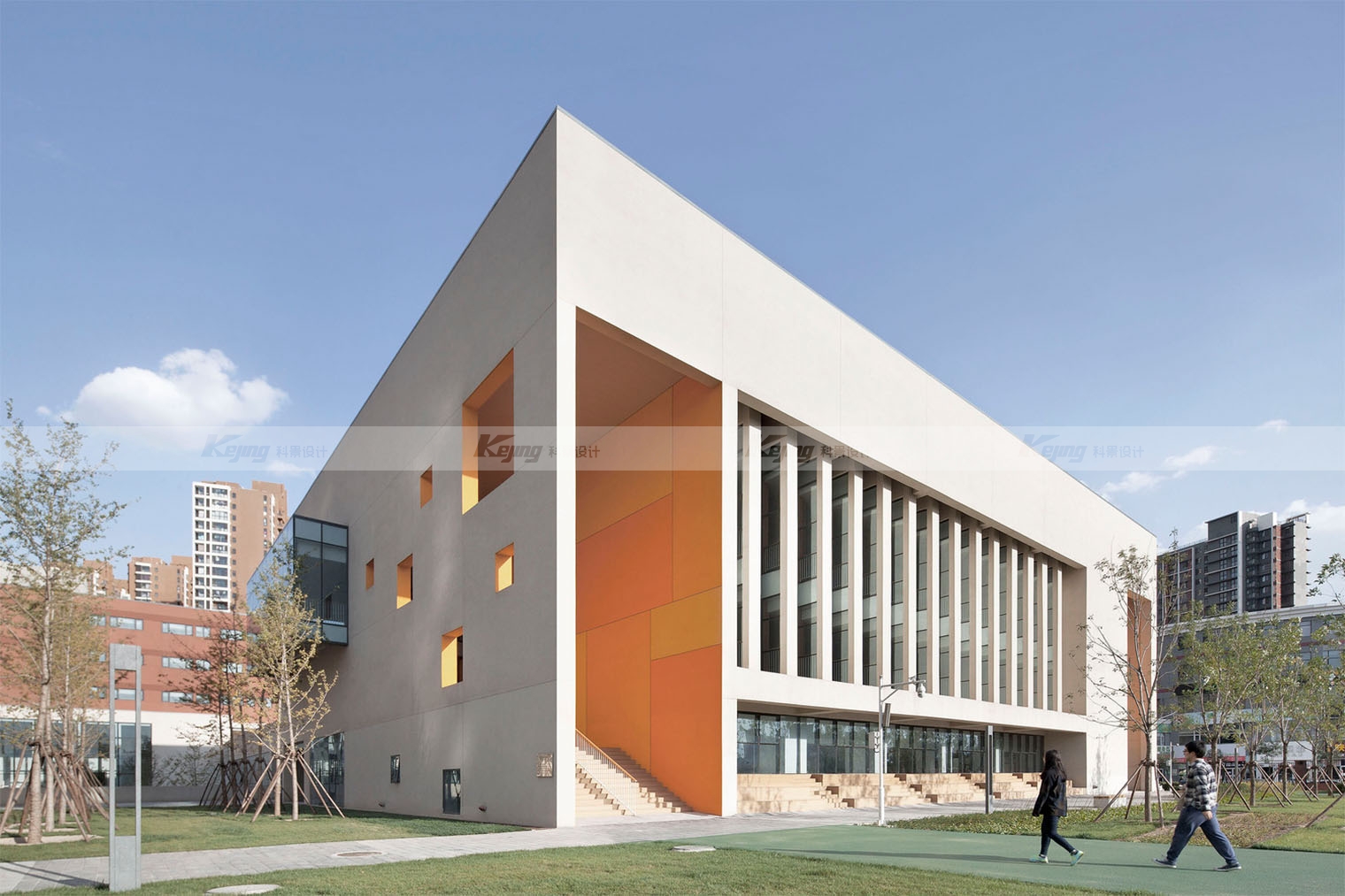回龙观学校
- 项目类型:学校改造设计
- 项目面积:23050m²
- 完成时间:2019年9月
我们将一些具有校园现实意义的功能空间与校园中央庭院空间进行了整合,这其中包含了下沉的露天剧场、绿色的庭院、交往的廊道、开放的活动平台、共享的活动空间等内容。这些内容与中央庭院交织在一起,一方面丰富了院落的空间尺度,另一方面,它们相互呼应,共同构成了这所校园“看与被看”的开放性的公共空间底景。
We integrate some of the functional Spaces of practical significance with the central courtyard space of the campus, including the sunken amphitheater, green courtyard, communication corridor, open activity platform, shared activity space and so on. These contents are interwoven with the central courtyard, which enriches the spatial scale of the courtyard on the one hand, and on the other hand, they echo each other to form the bottom view of the open public space of "seeing and being seen" in this campus.













