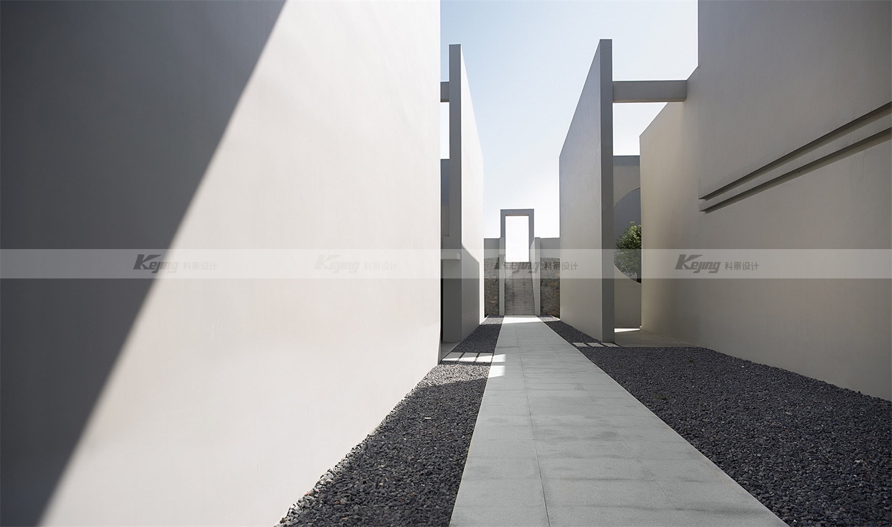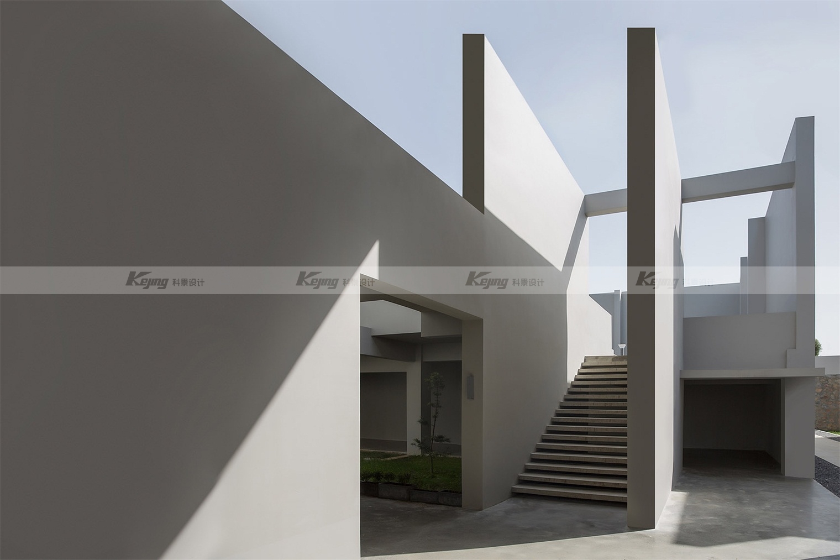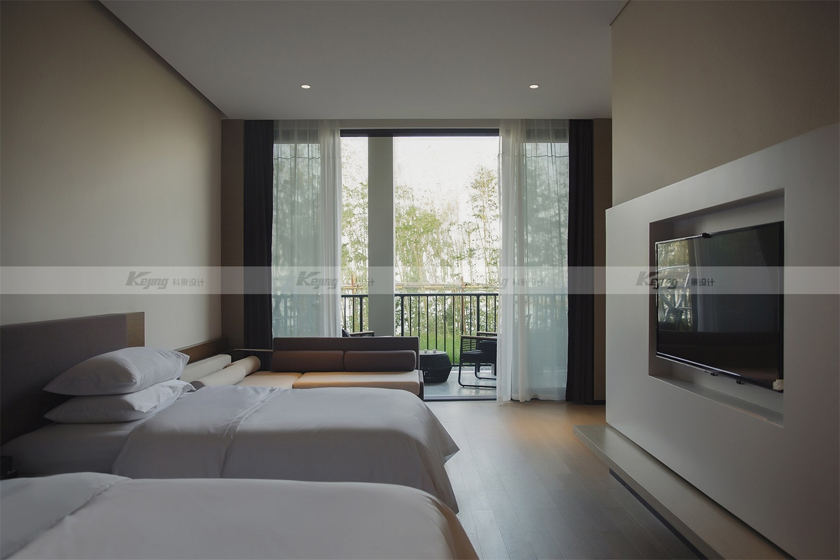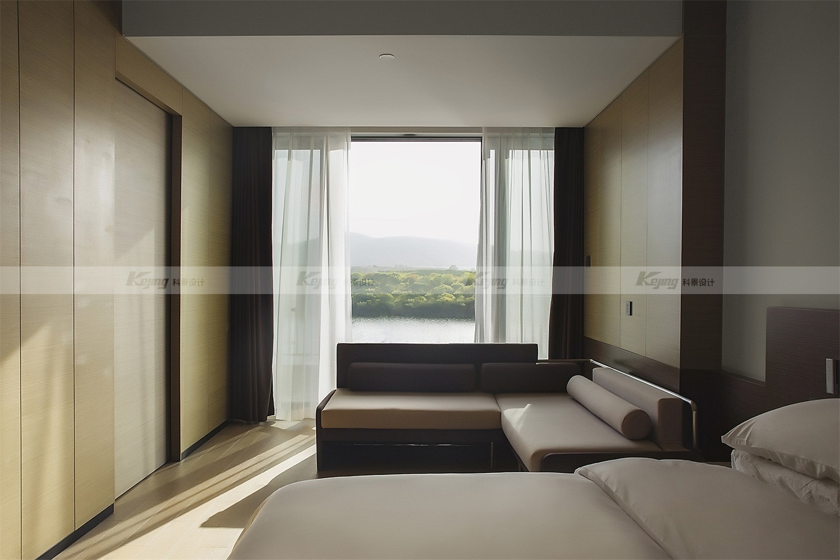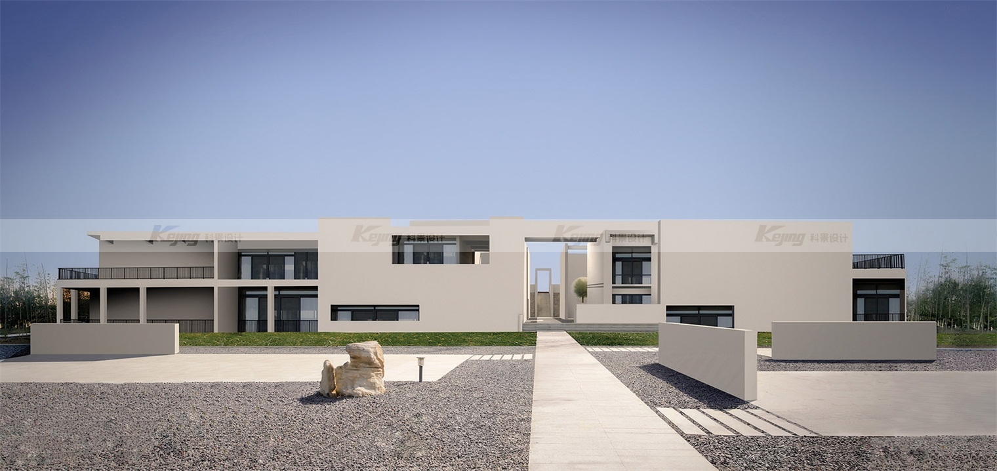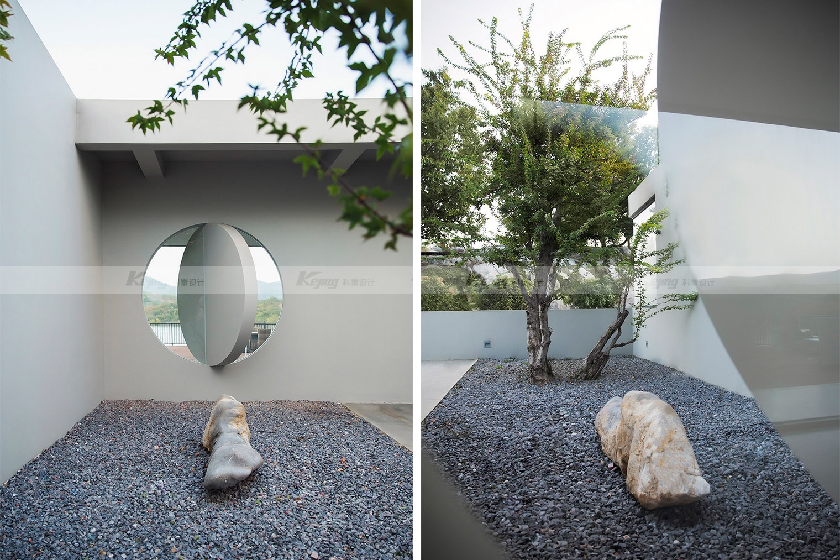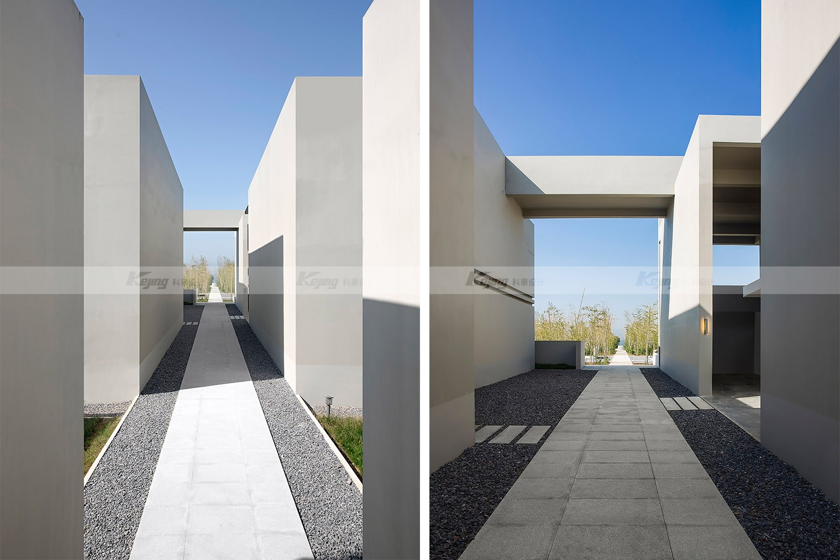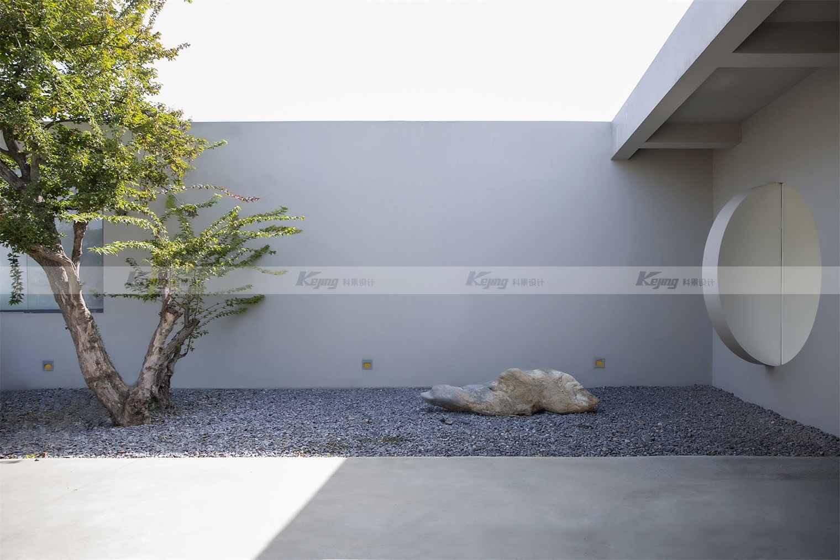山石苑
- 项目类型:民宿设计
- 项目面积:2200m²
- 完成时间:2019年12月
在设计的过程中,设计师充分利用了阳光与墙体的空间关系,强化了外立面的体块感,用白色反应自然的色彩变化,始之于环境对话,创造出中性、纯粹的空间体验。“方圆相济,人生自在方圆中”,建筑群体中借用方圆智慧,打破传统建筑的局限性,让空间富有更多层次变化,设计师巧妙运用圆洞结构,加入景观元素,为雅净的建筑空间添加了一份生机。
In the process of design, the designer made full use of the spatial relationship between sunlight and the wall to strengthen the sense of volume of the facade, using white to reflect the natural color changes, starting from the dialogue of the environment, to create a neutral and pure space experience. "The square and the circle complement each other, life is comfortable in the square and the circle". The wisdom of the square and the circle is borrowed in the architectural group to break the limitation of traditional architecture and make the space rich in more levels of change. The designer cleverly uses the round hole structure and adds landscape elements to add a vitality to the elegant and clean architectural space.
