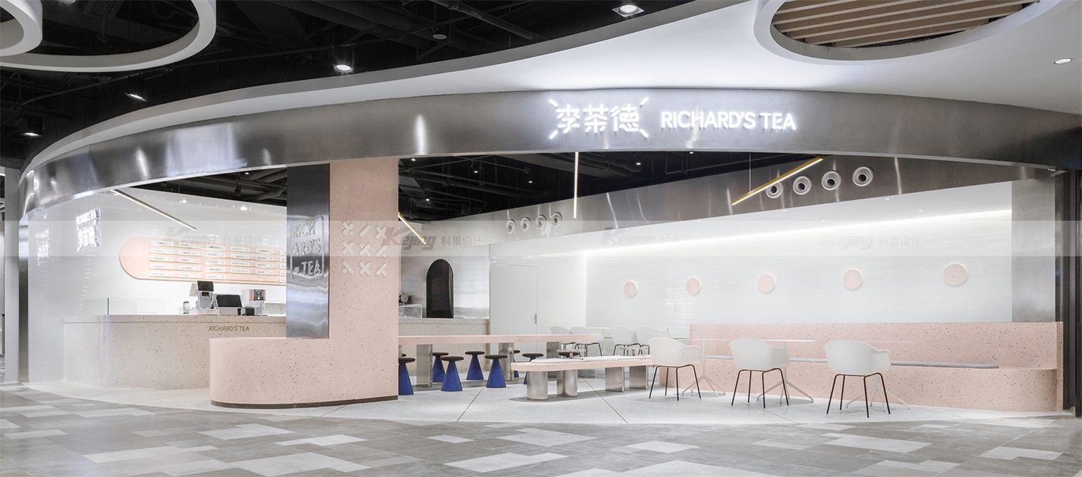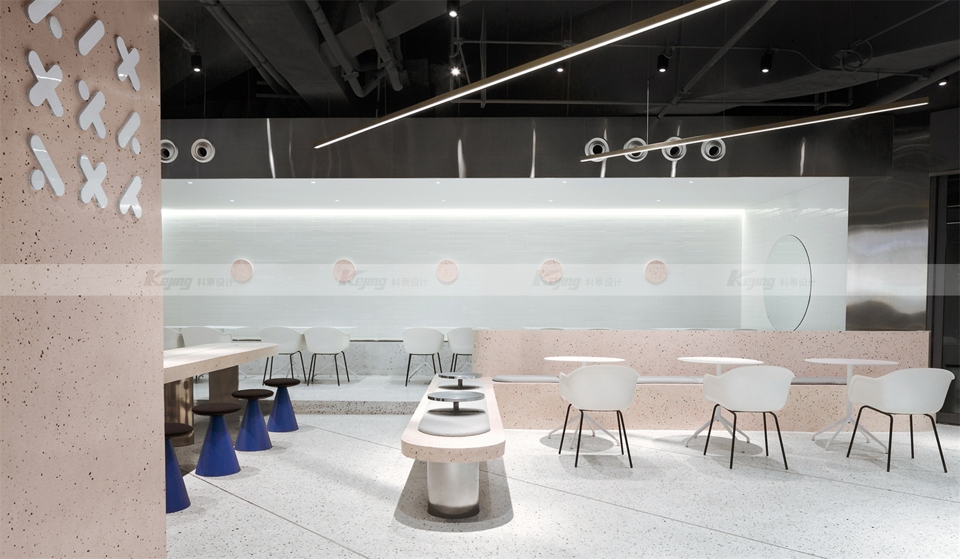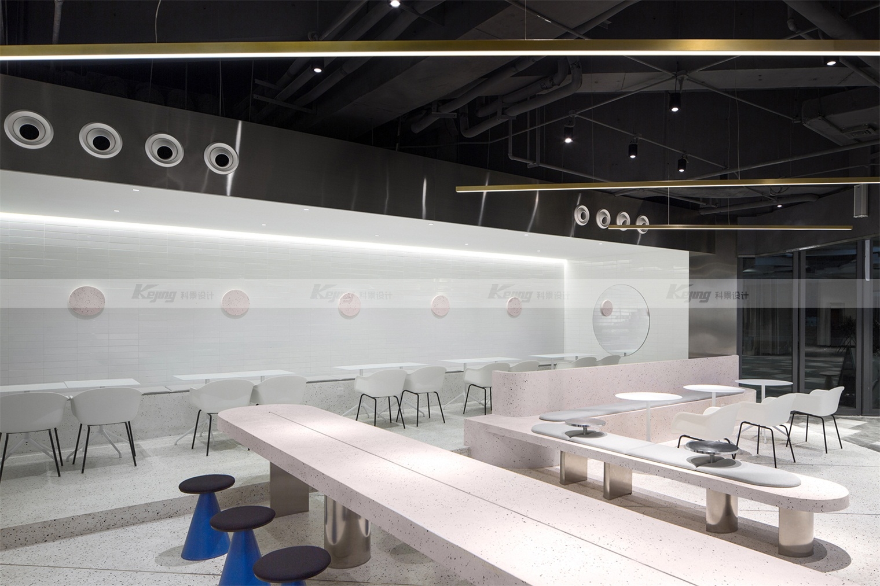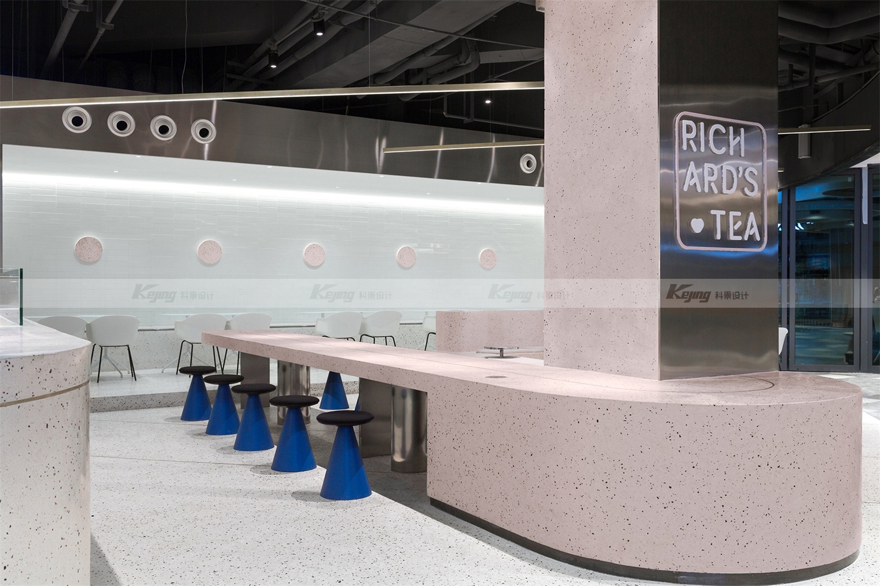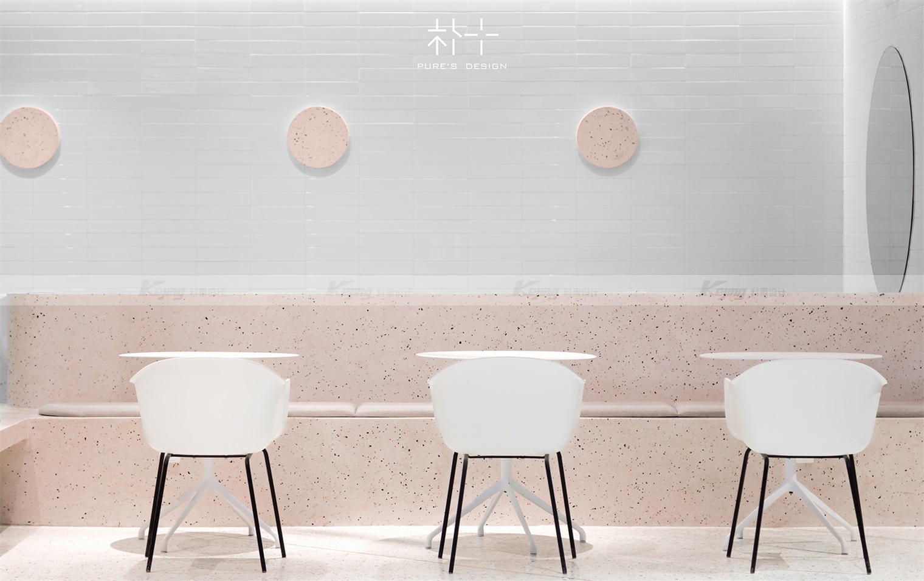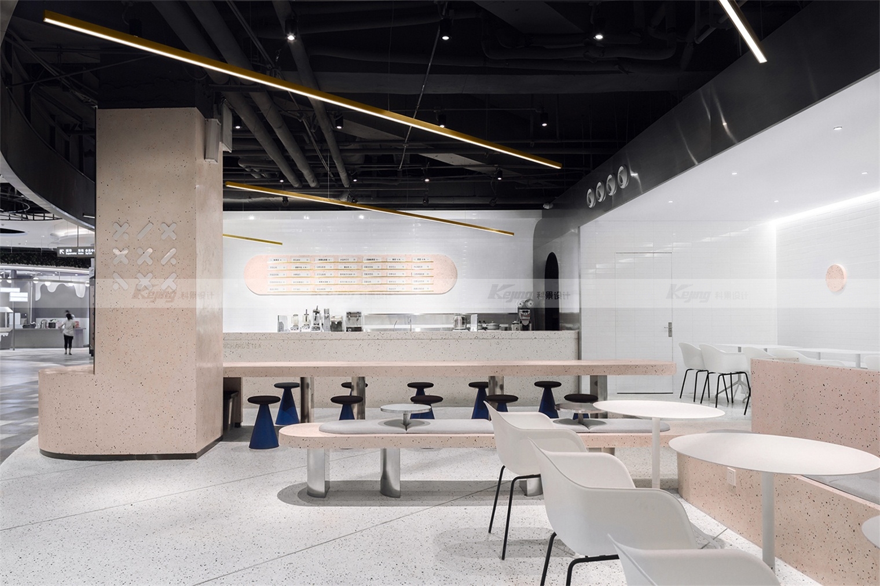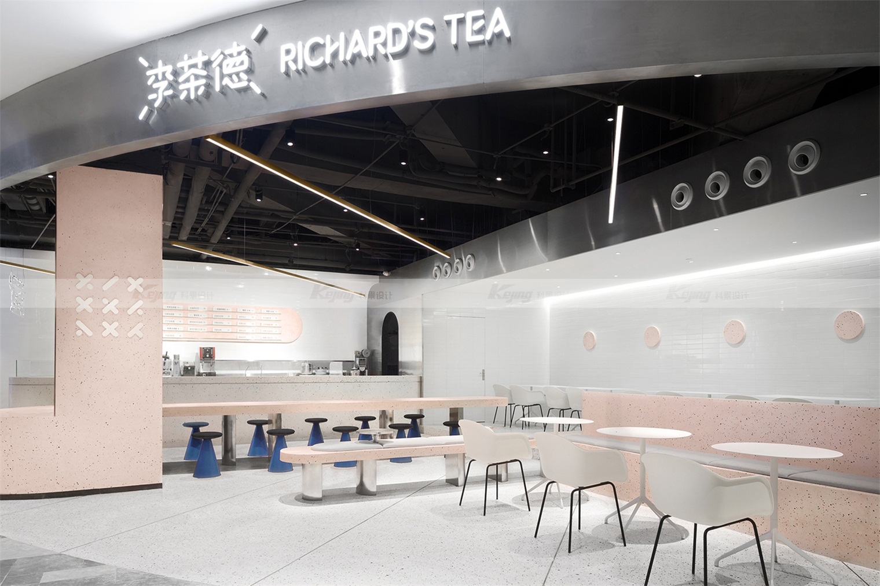李茶德
- 项目类型:奶茶店、茶饮空间设计
- 项目面积:98m²
- 完成时间:2019年3月
This case is "Li Cha DE" brand upgrade plan design, based on the communication with the owner, as well as the understanding of the product, decided to open the form of space, create a young and pleasant space atmosphere. The texture of the whole space design is rich and exquisite, large area terrazzo cast-in-place wall and furniture, staggered combination in the space, and the top of the spray black as the background of the picture, so that the space appears quiet. The terrazzo that adorns the theme color on the ceramic tile wall enriches the visual hierarchy, and a large circular mirror surface is used on the side wall to extend the space. The metope that large area terrazzo cast-in-place and furniture become, in the space crisscrossing combination.
本案是“李茶德”进行品牌升级方案设计,基于与业主的交流,以及对产品的了解,决定了以开放式的空间形态,营造年轻愉悦的空间氛围。整个空间设计的质感丰富而且细腻,大面积水磨石现浇而成的墙面以及家具,在空间中交错组合,并且用喷黑的顶部作为画面的衬托,让空间显得静谧。在瓷砖墙面上点缀主题色的水磨石,丰富视觉层次,并在侧墙上使用了一大面圆形镜面使空间延伸。大面积水磨石现浇而成的墙面以及家具,在空间中交错组合。
