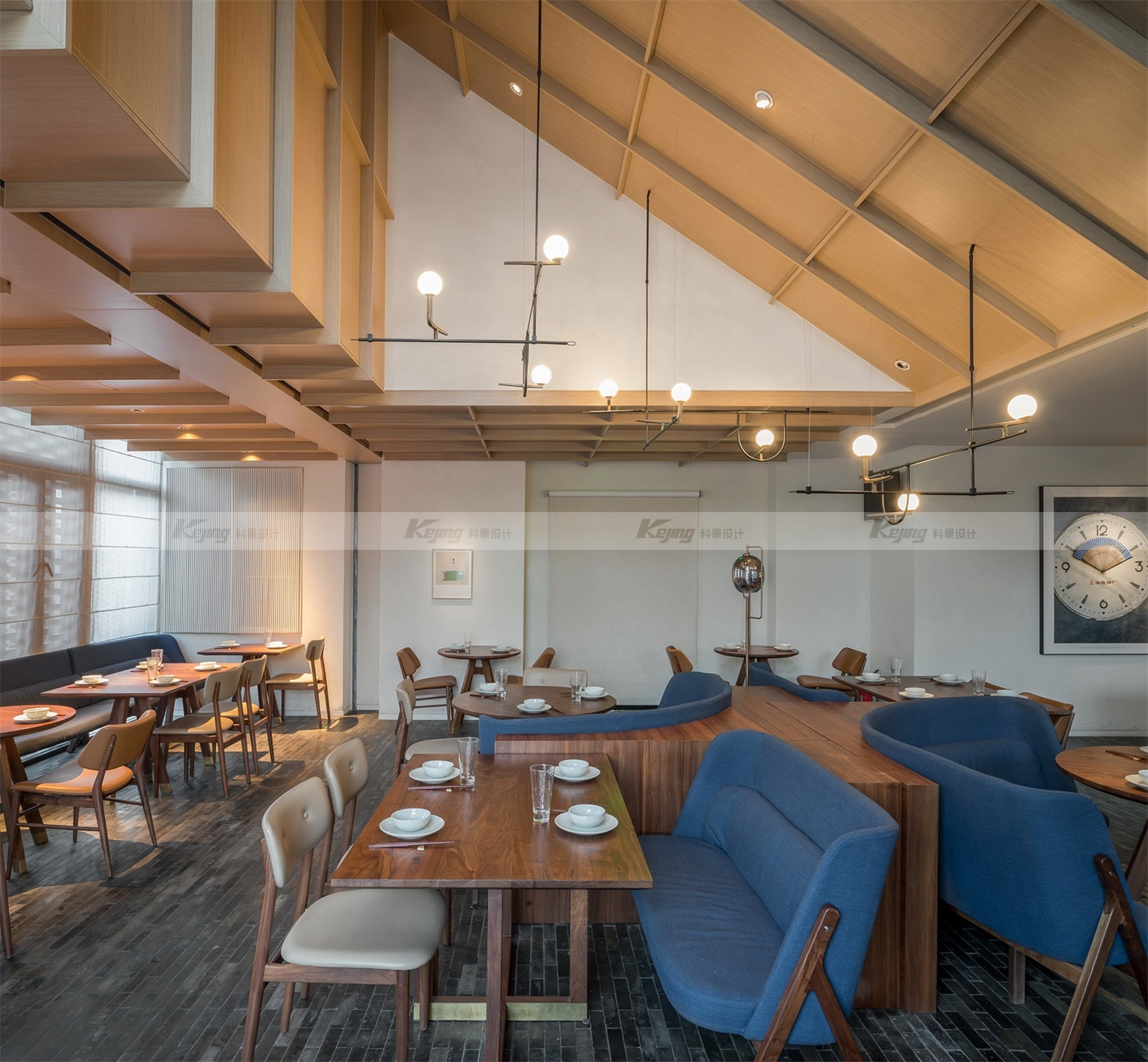雁舍
- 项目类型:餐饮空间、品牌餐饮、艺术餐厅
- 项目面积:500m²
- 完成时间:2019年8月
“雁舍四季”作为一个注重文化体验的餐饮品牌,一切的条件都非常的优越。那么如何定义这家店的设计概念,却是一个很难的事情。根据现有餐厅的动线,将园院宅植入到整个餐厅设计当中,园是一个大的概念,再将房子住宅空间和两个院子融合到这个园林当中,那所有的通道就形成了若干婉转悠长的廊,这个一个很美妙的设想。当人们从若干个入口进入空间的时候,看到的它不是一个餐厅,仅仅是园的一部分,或宅,或林,或艺术或院子你看到的永远不是全部,当你游走在这个空间的时候找不到入口也找不到出口,当你偶遇一人的时候便路转溪头忽见。
"Yanshe Four Seasons", as a catering brand focusing on cultural experience, all the conditions are very superior. So how to define the design concept of this store is a difficult thing. According to the moving line of the existing restaurant, the garden house is implanted into the whole design of the restaurant. The garden is a big concept. Then the house and residence space and two courtyards are integrated into the garden, and all the passages form a number of winding and long corridors, which is a wonderful idea. When people from a number of entry into the space, see it's not a restaurant, is only part of the garden, or house, or a forest, or art, or yard you see not all forever, when you walk in this space can't find the entrance to also can not find export, when you encounter a person turn BianLu creek head see suddenly.














