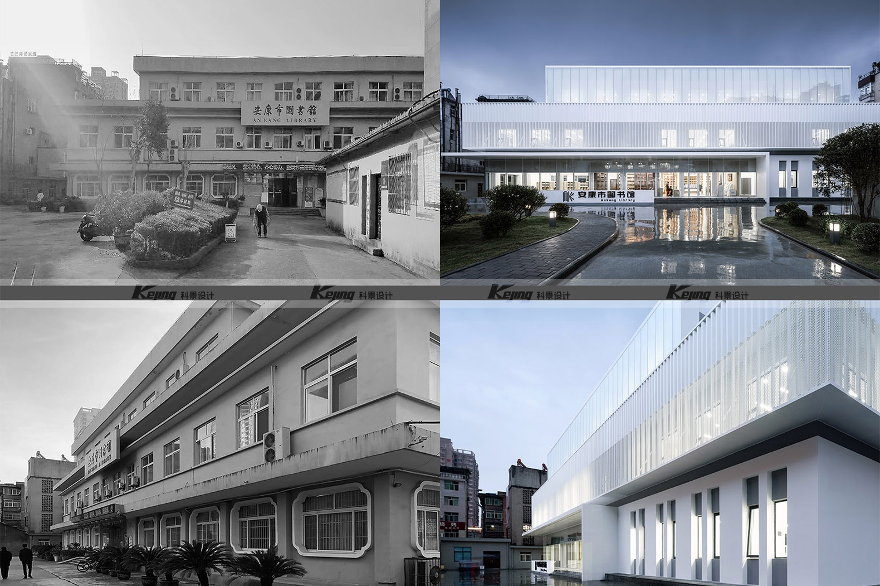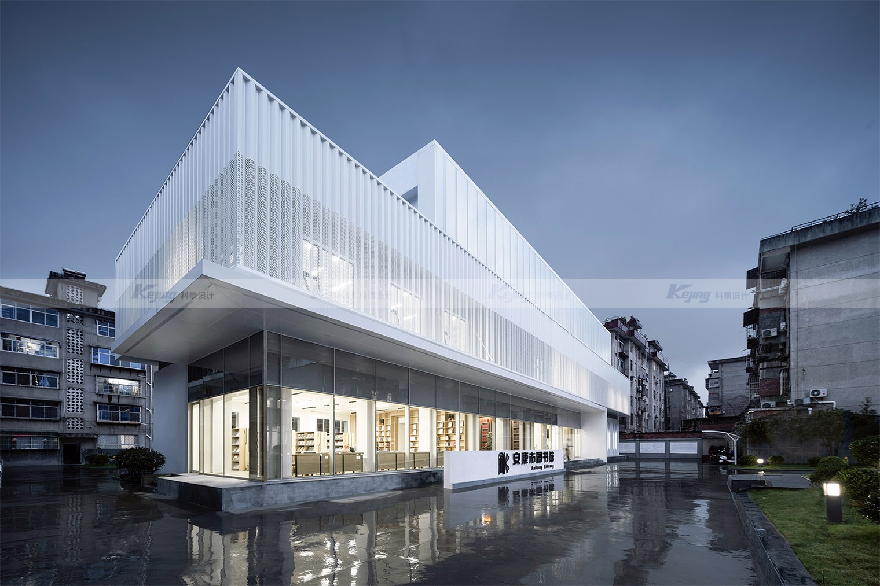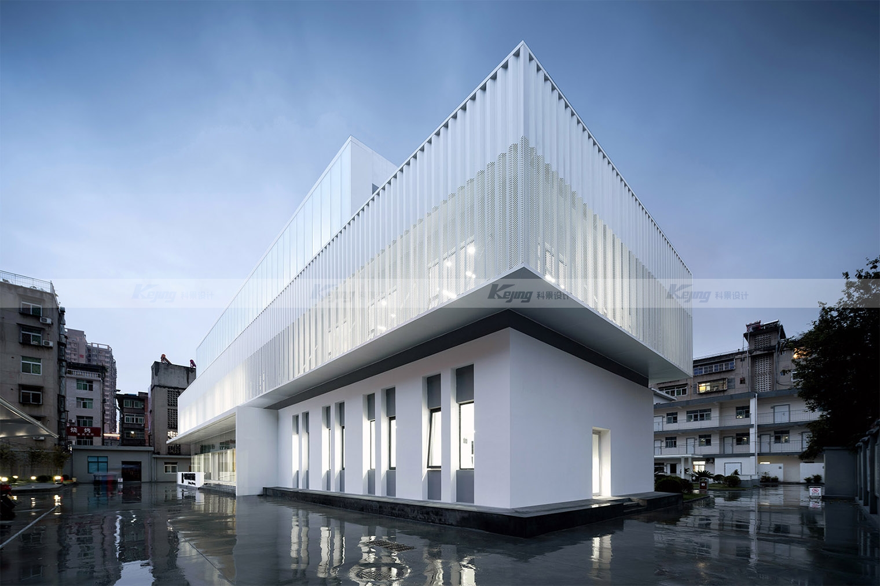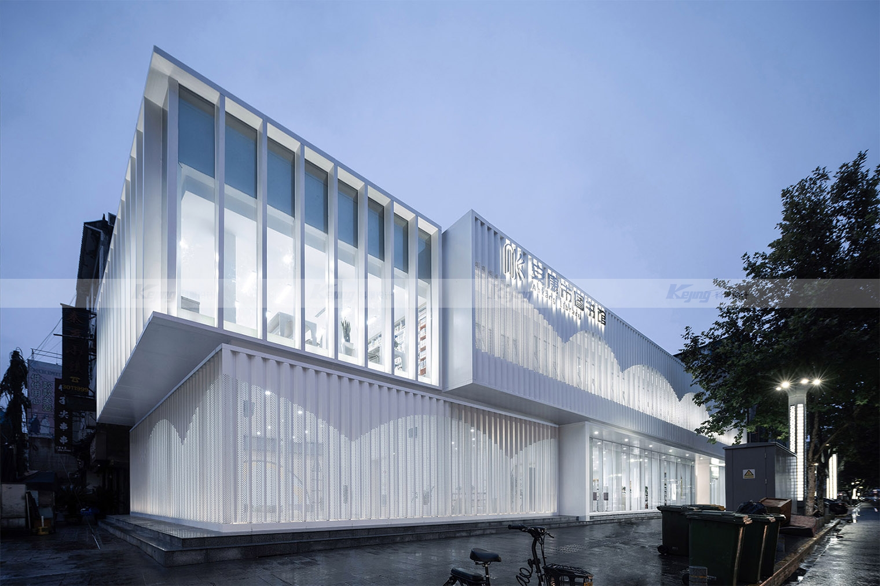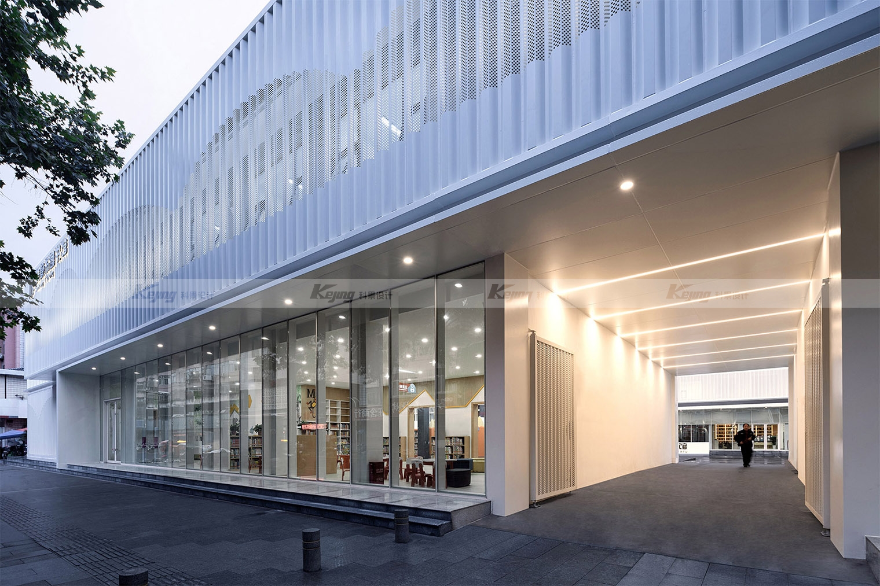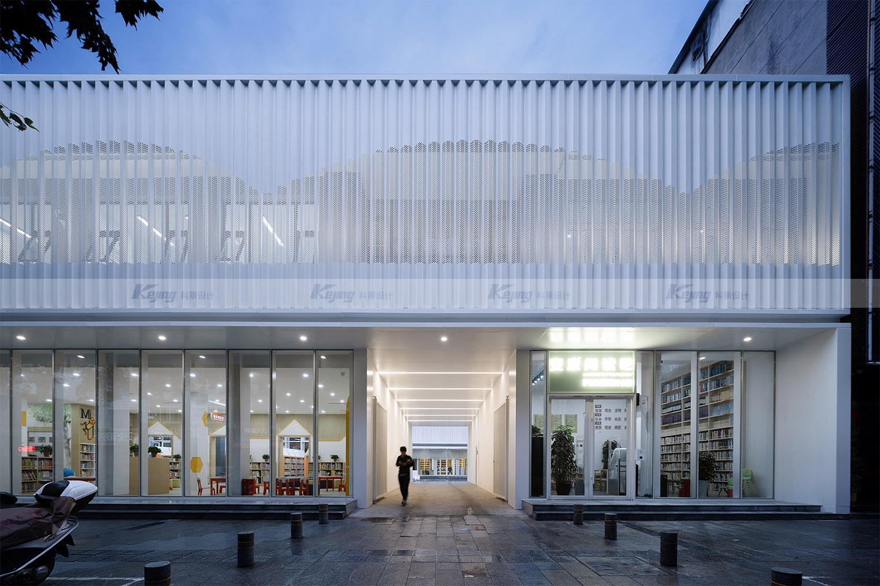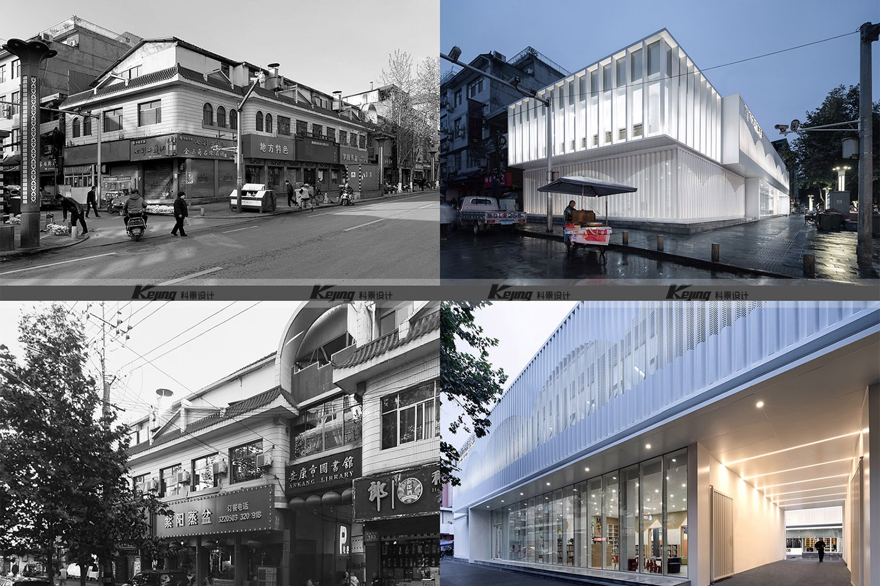图书馆
- 项目类型:图书馆改造
- 项目面积:2510m²
- 完成时间:2020年4月
老馆时过境迁,从硬件设施到软件配套,都严重滞后于高速发展的信息时代,亟待改造更新。设计师将原有的违建部分和立面装饰元素被拆除,仅保留原有结构和部分墙体。依据立柱和楼板所形成的正交网格,北楼的临街立面引入四个相互交错的建筑体量,重塑了建筑的丰富性与表现力。其中对角的两个体量采用通透的玻璃幕墙,拉近了图书馆与市民的距离,展现出开放友好的气质。
The old museum, from hardware facilities to software supporting facilities, is seriously lagging behind the rapid development of the information age, so it is urgent to transform and update. The designer removed the original illegal parts and facade decorative elements, leaving only the original structure and part of the wall. Based on the orthogonal grid formed by the columns and floors, the street-facing facade of the north building introduces four interlocking volumes that reshape the richness and expressiveness of the building. The two diagonal volumes have transparent glass curtain walls, narrowing the distance between the library and the public, showing the open and friendly temperament.
