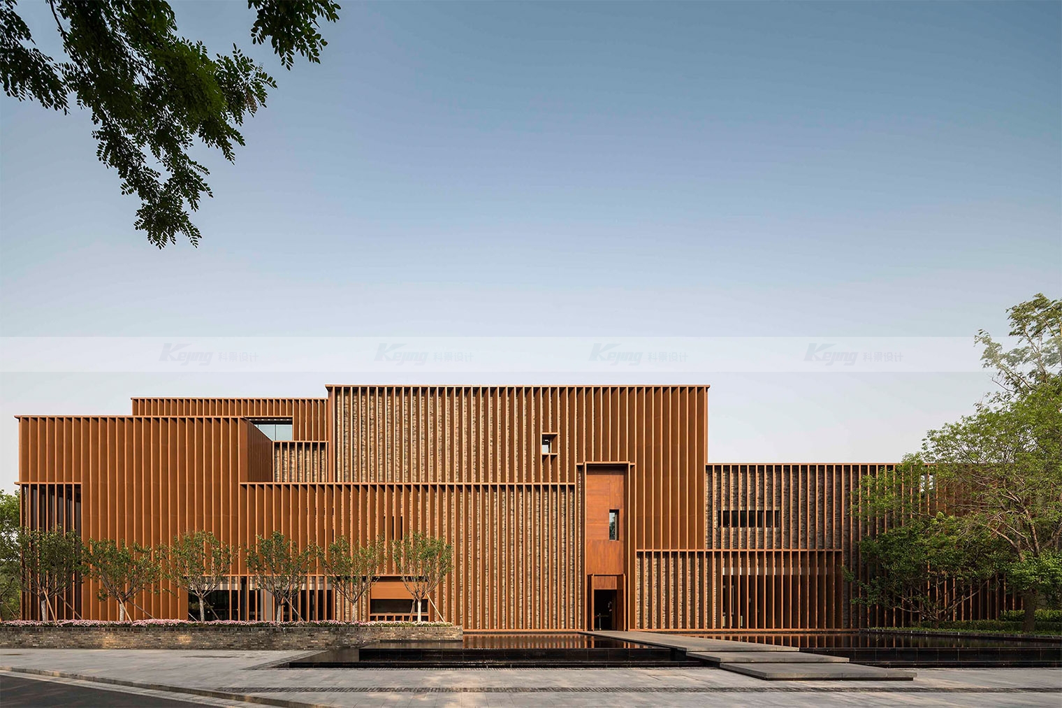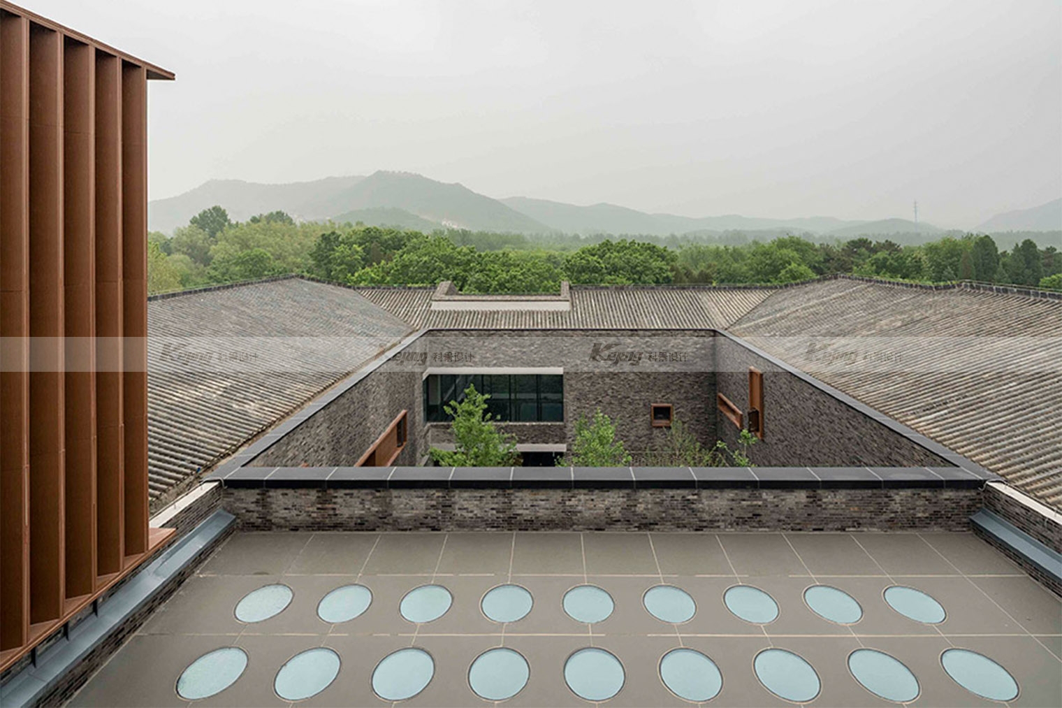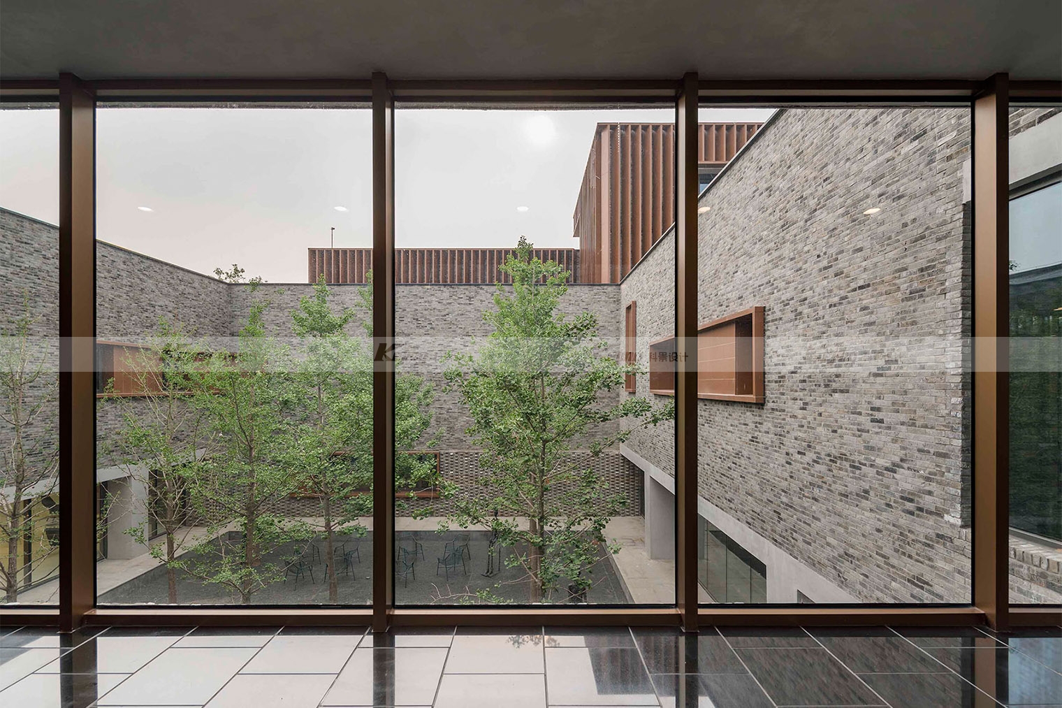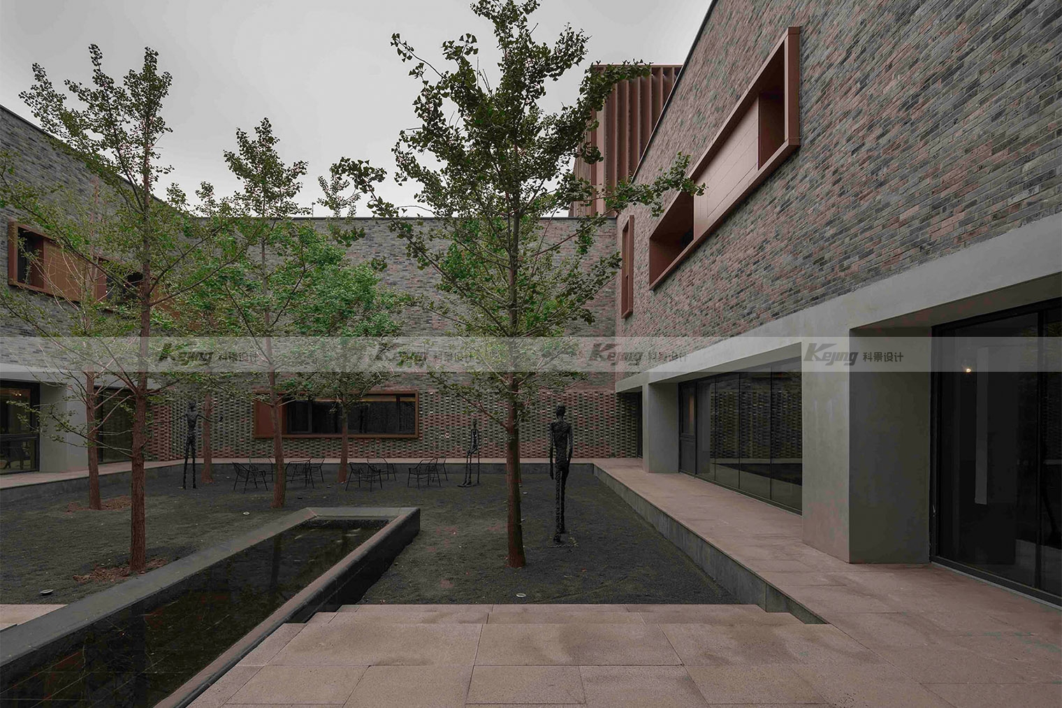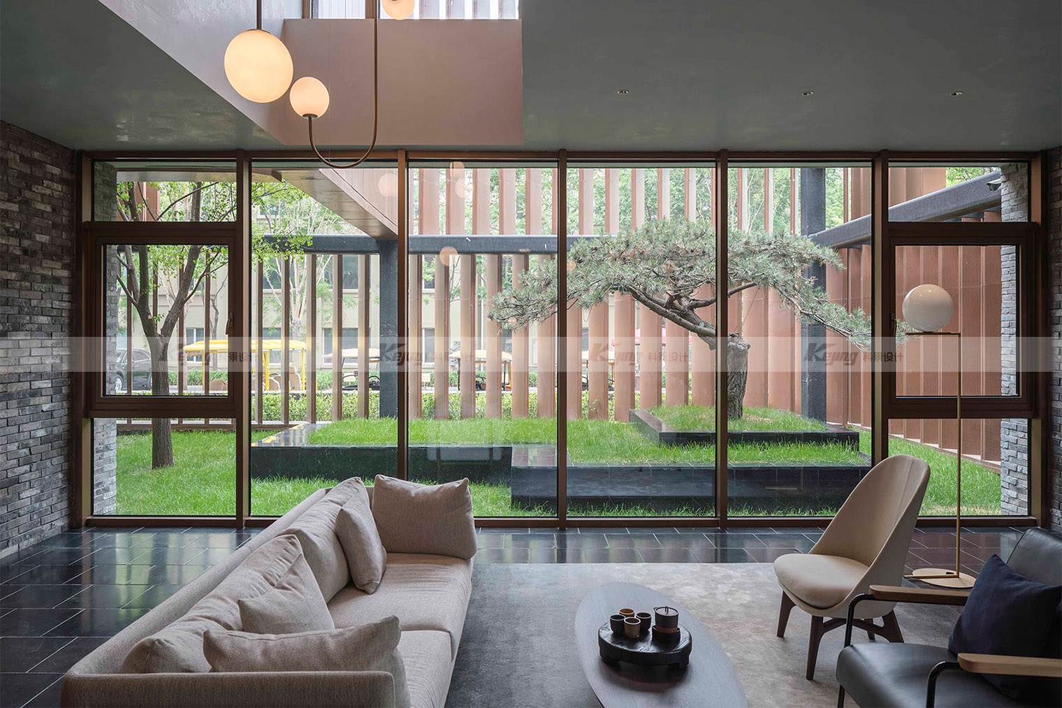美学生活馆
- 项目类型:商业建筑、文化建筑
- 项目面积:3244m²
- 完成时间:2019年6月
曾经的文化中心只是一栋两层高的普通售楼处,改造后将转变为一个具有会所和销售功能的地标性文化中心。设计师在原有的庭院建筑类型的基础上,设计了两段交错的路线,划分出两段不同的旅程:一段供高尔夫俱乐部的会员使用,另一段用于销售中心的客户。每一个空间设计都紧贴自然为本的概念,主庭院和小花园之间的层次让建筑与自然和谐相融。
The former cultural center was just a two-storey general sales office, which will be transformed into a landmark cultural center with clubhouse and sales functions. Based on the original courtyard building typologies, the designers designed two intersecting routes that delineate two different journeys: one for members of the golf club and the other for customers of the sales center. Each space is designed to adhere to the concept of nature, and the hierarchy between the main courtyard and the small garden allows the building to harmonize with nature.
